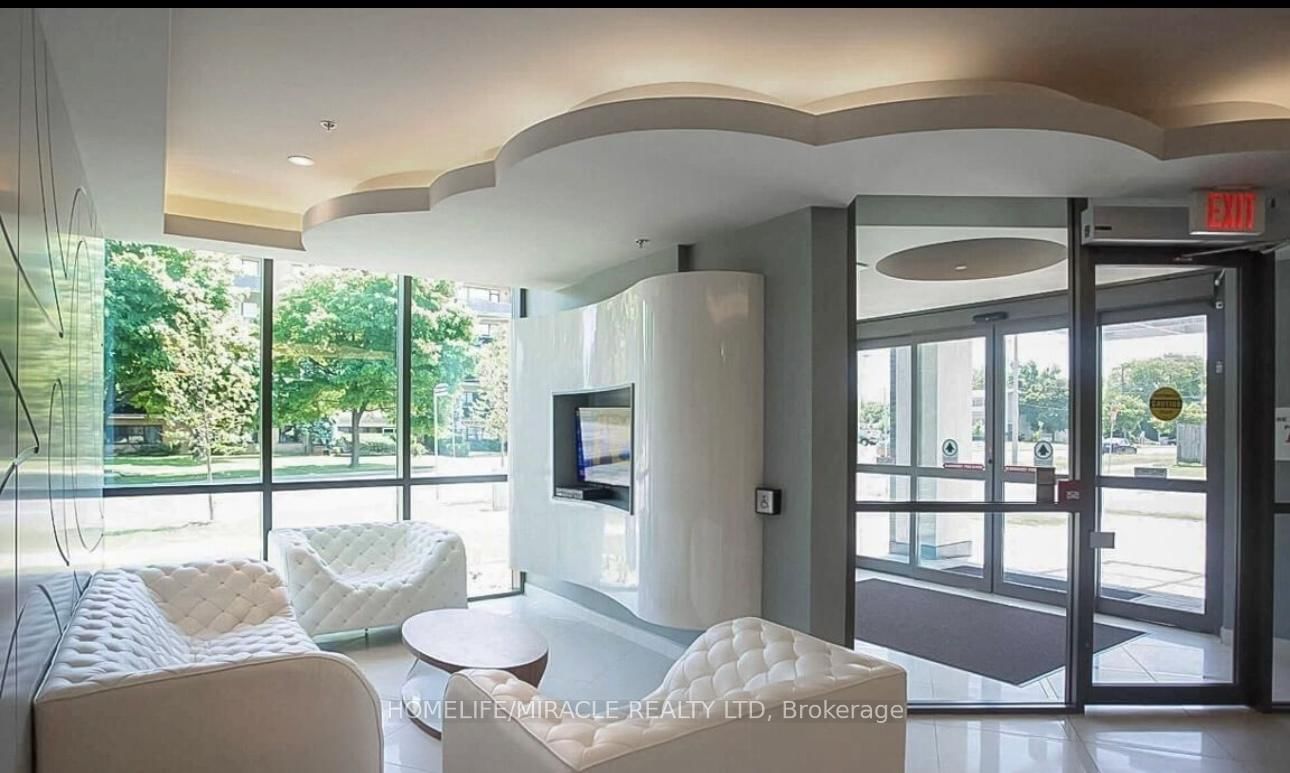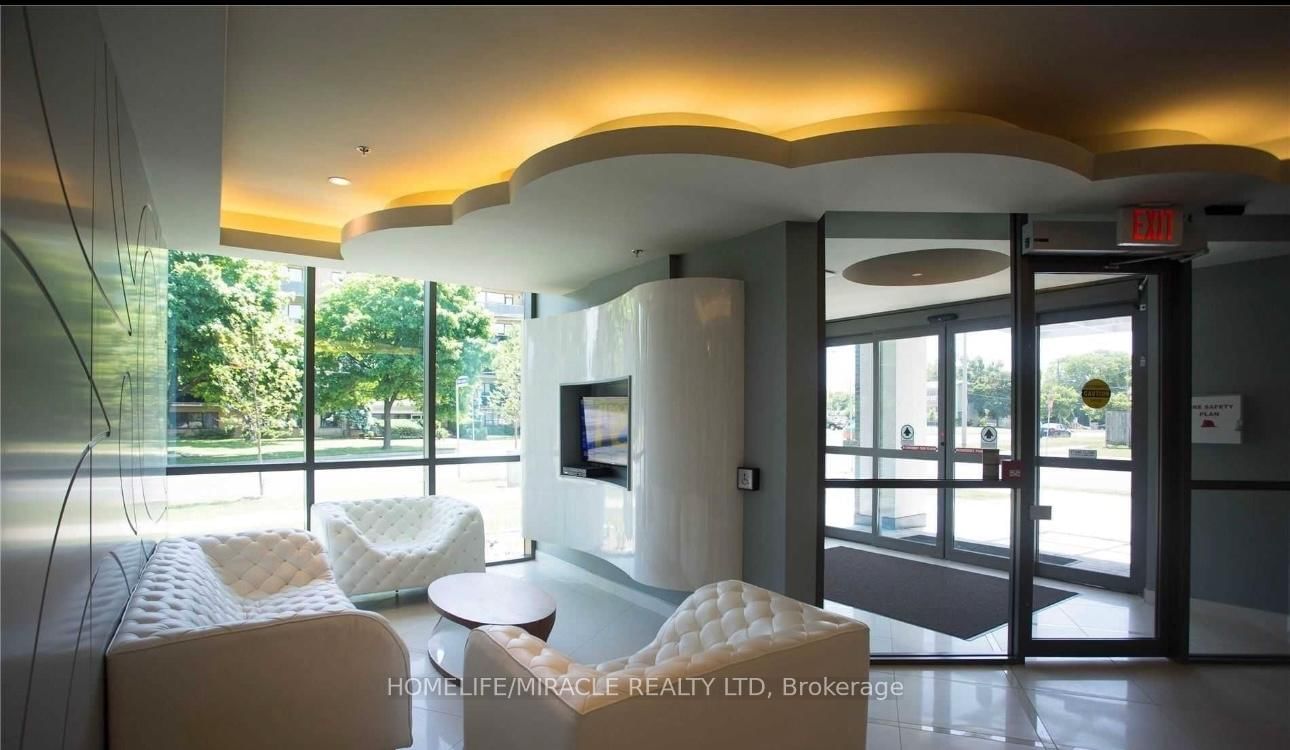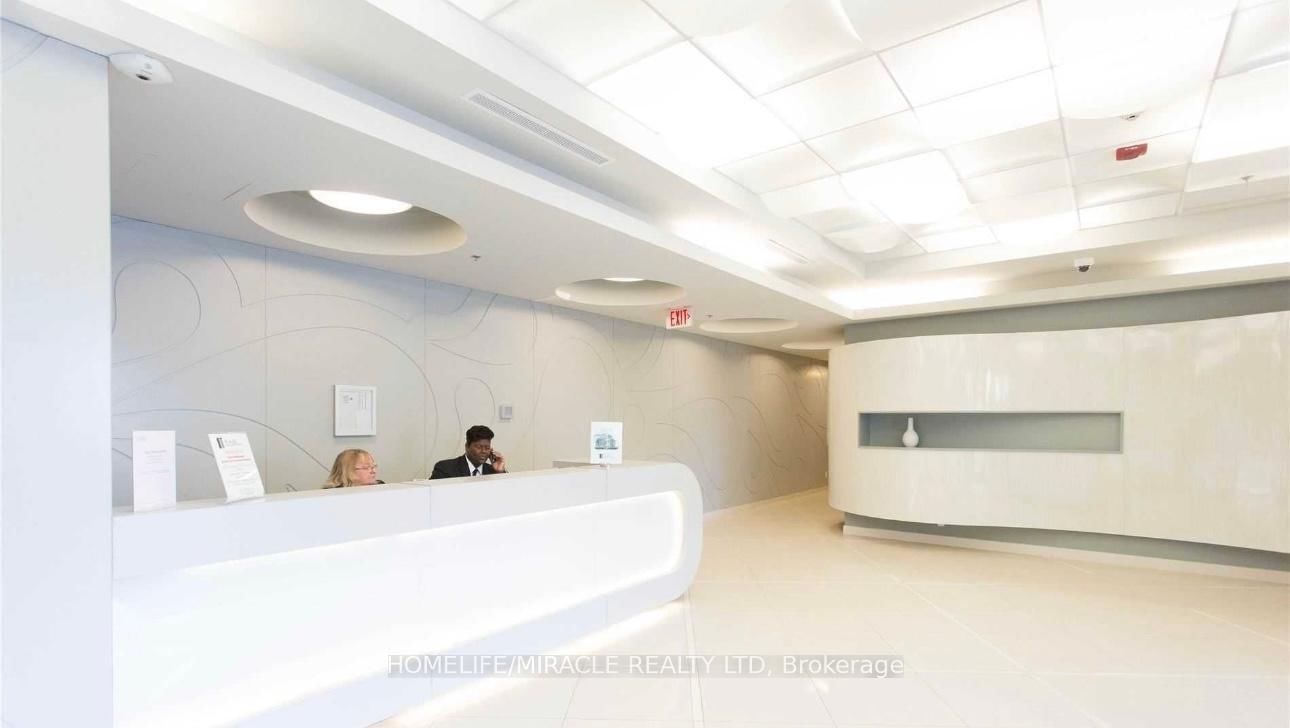Overview
-
Property Type
Co-Op Apt, Apartment
-
Bedrooms
2
-
Bathrooms
2
-
Square Feet
900-999
-
Exposure
South East
-
Total Parking
1 Underground Garage
-
Maintenance
$771
-
Taxes
$2,611.00 (2024)
-
Balcony
Encl
Property description for 1006-80 Esther Lorrie Drive, Toronto, West Humber-Clairville, M9W 0C6
Property History for 1006-80 Esther Lorrie Drive, Toronto, West Humber-Clairville, M9W 0C6
This property has been sold 12 times before.
To view this property's sale price history please sign in or register
Estimated price
Local Real Estate Price Trends
Active listings
Historical Average Selling Price of a Co-Op Apt in West Humber-Clairville
Average Selling Price
3 years ago
$643,333
Average Selling Price
5 years ago
$456,000
Average Selling Price
10 years ago
$247,778
Change
Change
Change
Number of Co-Op Apt Sold
May 2025
2
Last 3 Months
3
Last 12 Months
3
May 2024
5
Last 3 Months LY
4
Last 12 Months LY
5
Change
Change
Change
How many days Co-Op Apt takes to sell (DOM)
May 2025
79
Last 3 Months
50
Last 12 Months
38
May 2024
26
Last 3 Months LY
29
Last 12 Months LY
28
Change
Change
Change
Average Selling price
Inventory Graph
Mortgage Calculator
This data is for informational purposes only.
|
Mortgage Payment per month |
|
|
Principal Amount |
Interest |
|
Total Payable |
Amortization |
Closing Cost Calculator
This data is for informational purposes only.
* A down payment of less than 20% is permitted only for first-time home buyers purchasing their principal residence. The minimum down payment required is 5% for the portion of the purchase price up to $500,000, and 10% for the portion between $500,000 and $1,500,000. For properties priced over $1,500,000, a minimum down payment of 20% is required.































